3/14/21: Cabinetry
The panels received their final coats of flag-blue paint…

…and were test fitted into their designated places.

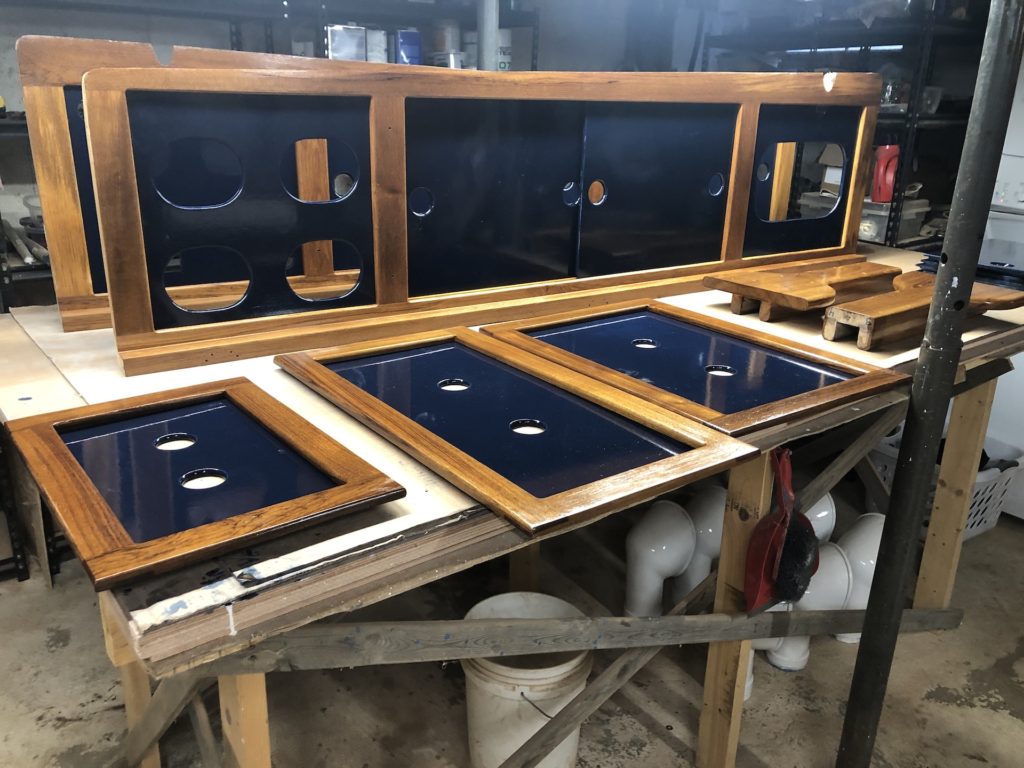
The table receives the two-part paint of the same color.
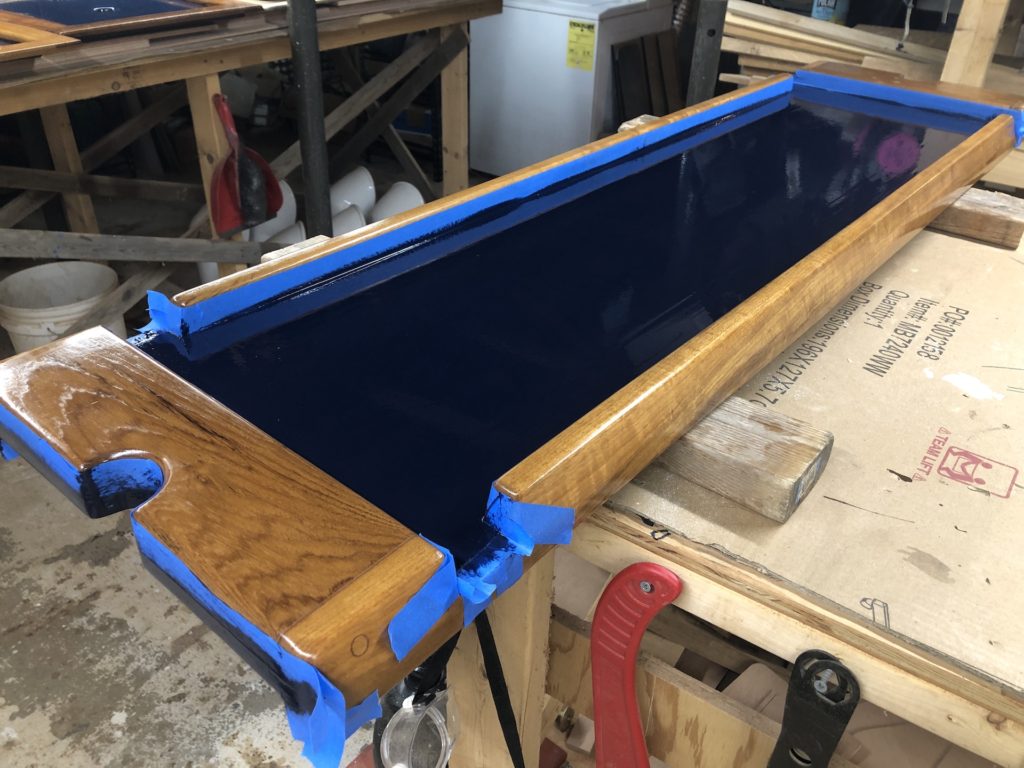
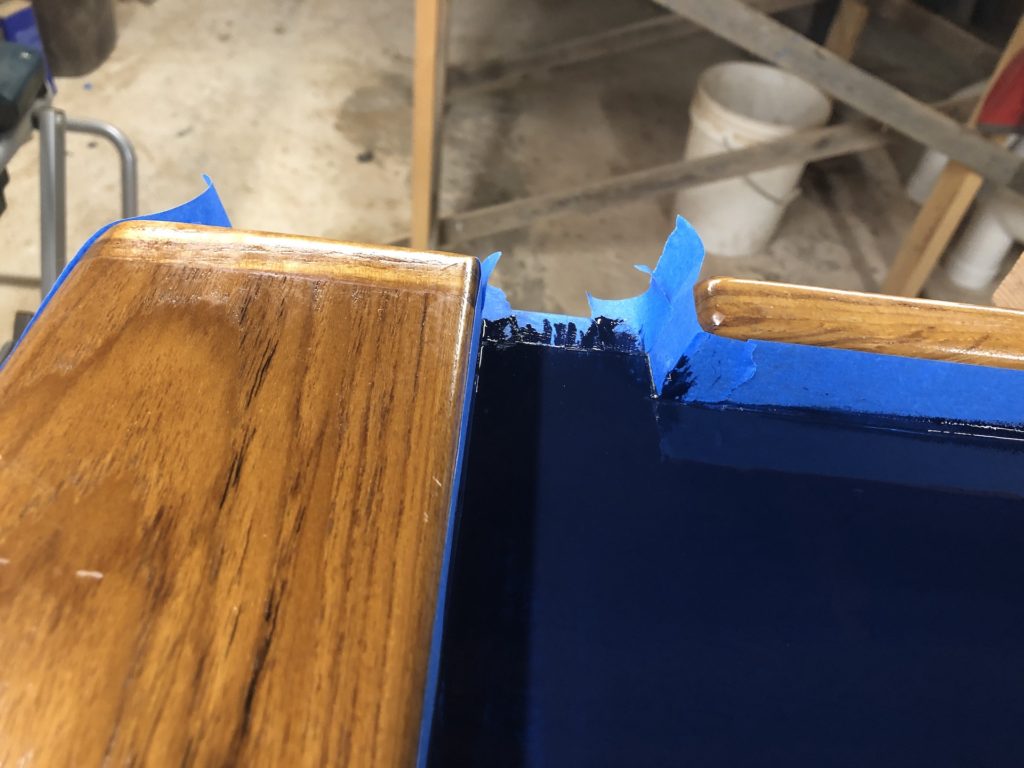
The backrests to the settees have teak trim at the top (not visible below) and the bottom (visible below). The trim at the bottom simultaneously stiffens the panel as provides a lip on which the backrest cushion will sit.
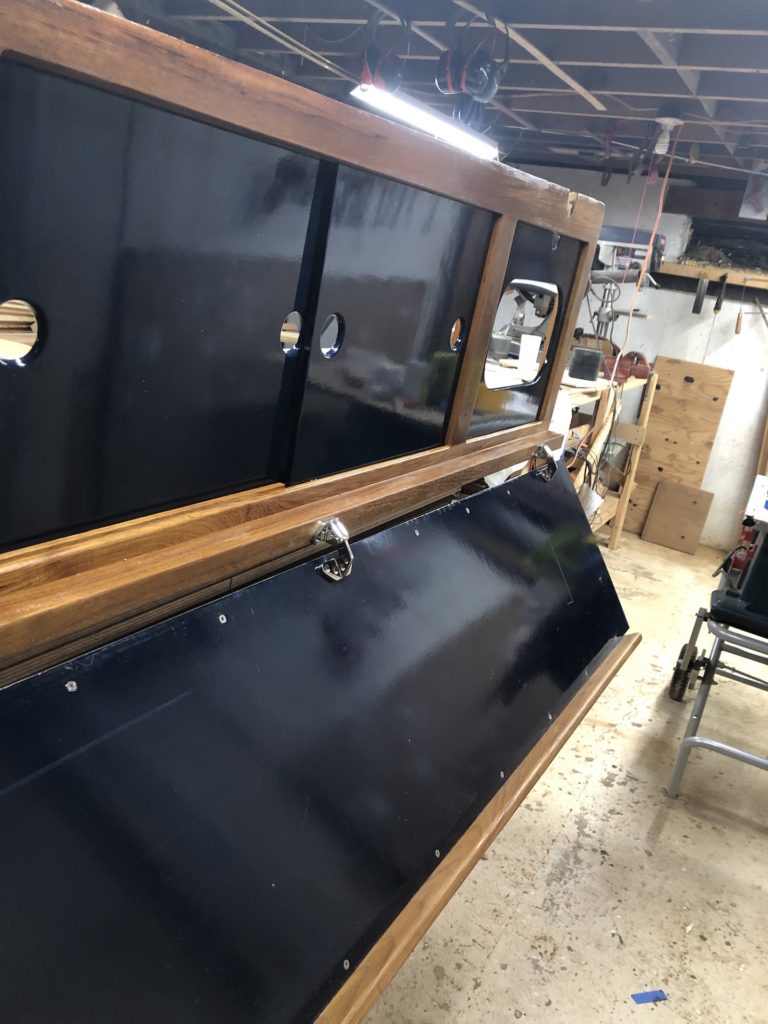
Here is the starboard side installed on the boat. Note the original cushion is slightly too thick to allow the backrest to angle down to vertical. Eventually there will be blocks that the ends of the backrest panel that maintain the backrest at the desired angle, and further adjustments to the backrest may be required, but all that will wait until cushions.
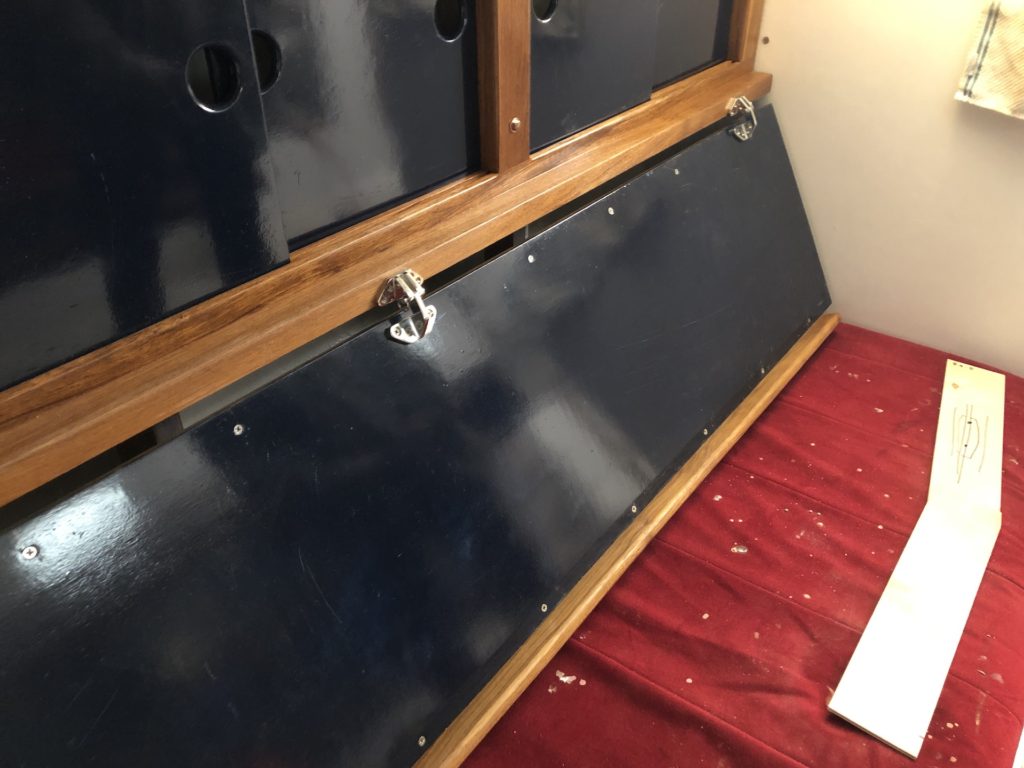
Speaking of cushions, a visit to S&S Fabrics with a few door panels began the fabric-selection process. Below is a strong candidate for cushion fabric in the cabin…
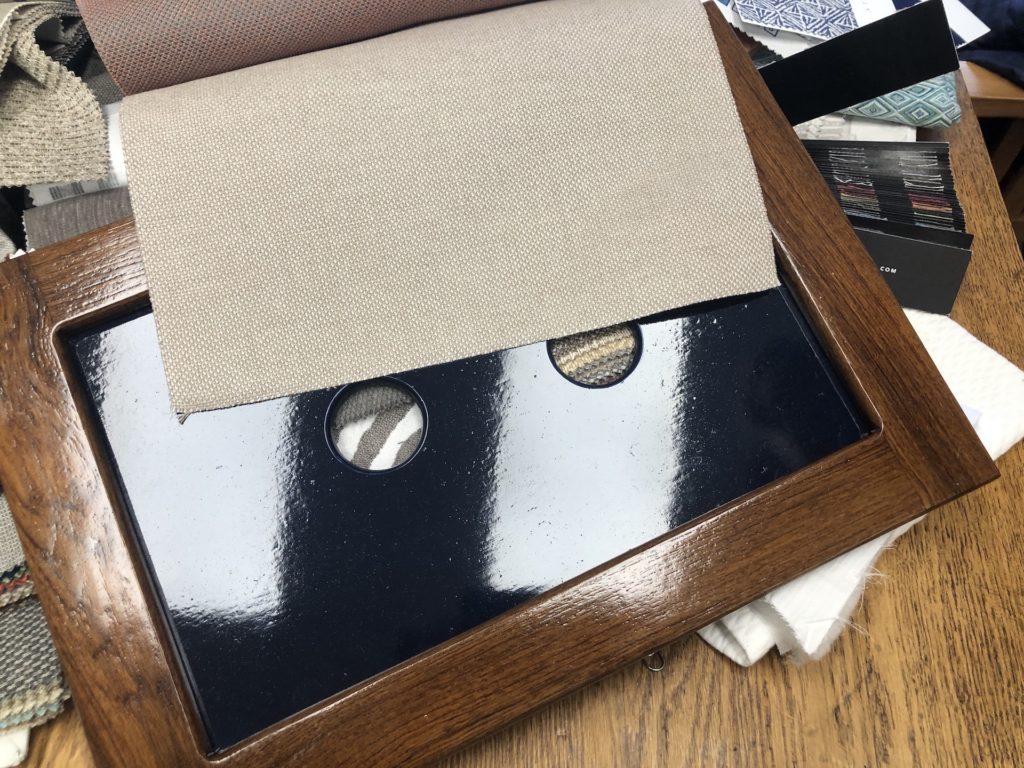
…while that below might be on the cockpit cushions.
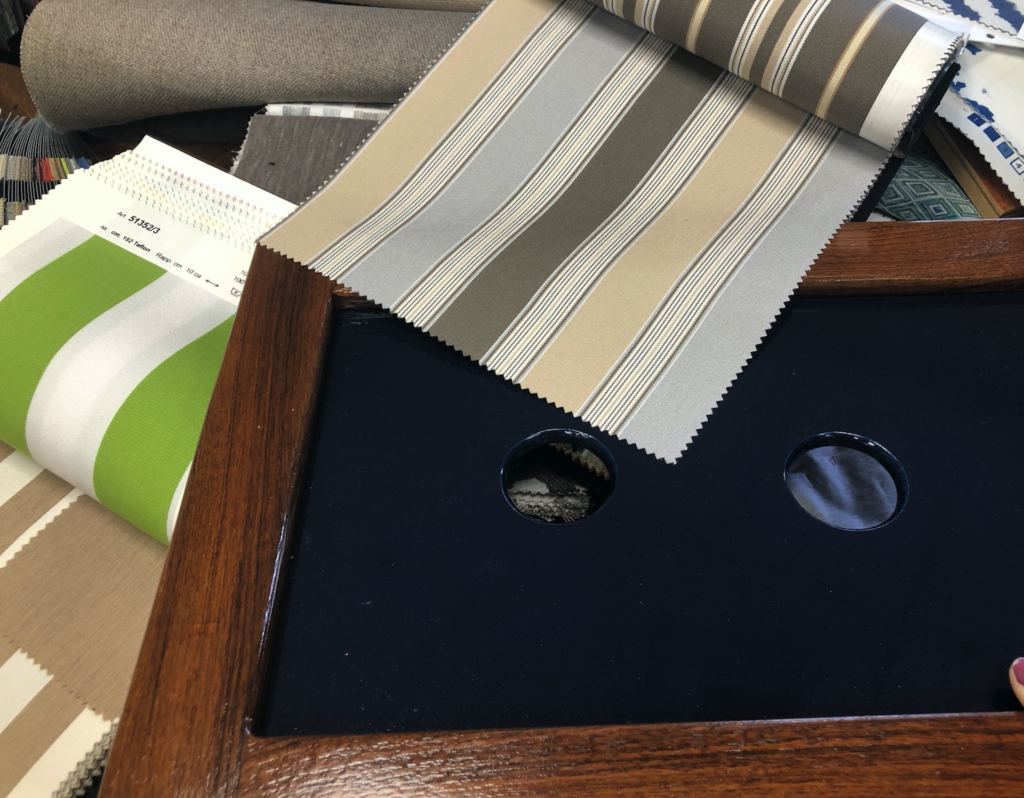
There are three similar-style small door panels and one more that needs to be built. One is for the area under the galley sink, where the garbage can will be.
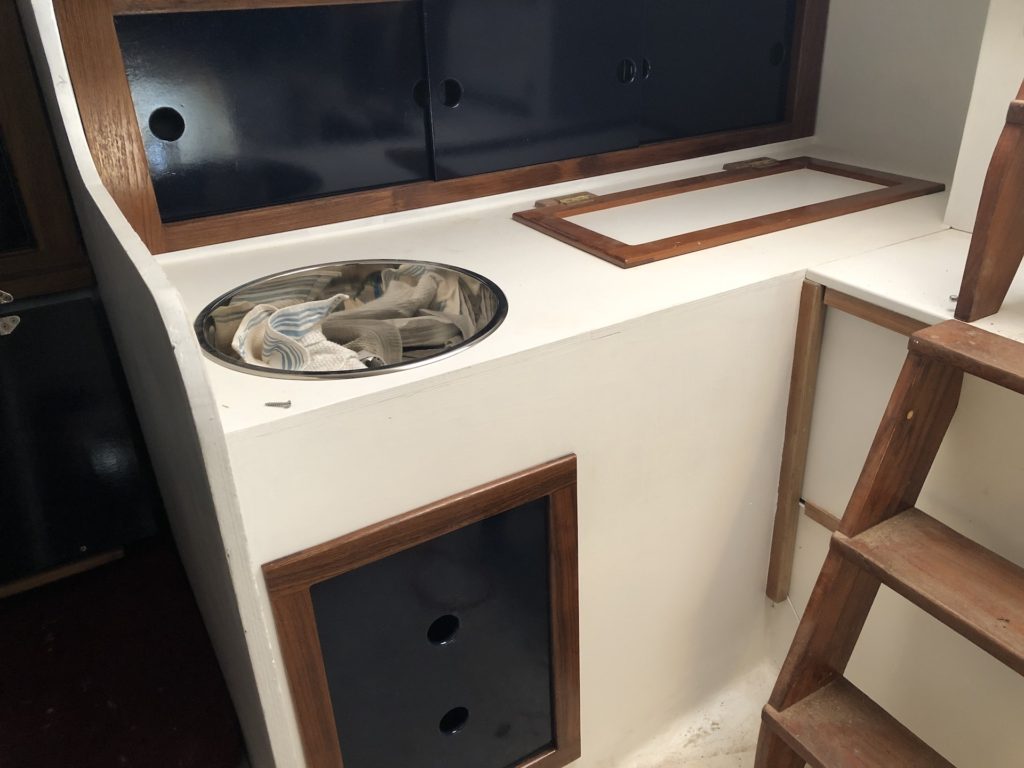
There are two more in the head under the head sink. These two will rarely need to be opened because this area will be home to toilet plumbing, and nothing will be stored there. Rather than using hinges, I decided to simply bungee the doors shut. I started with two small blocks:
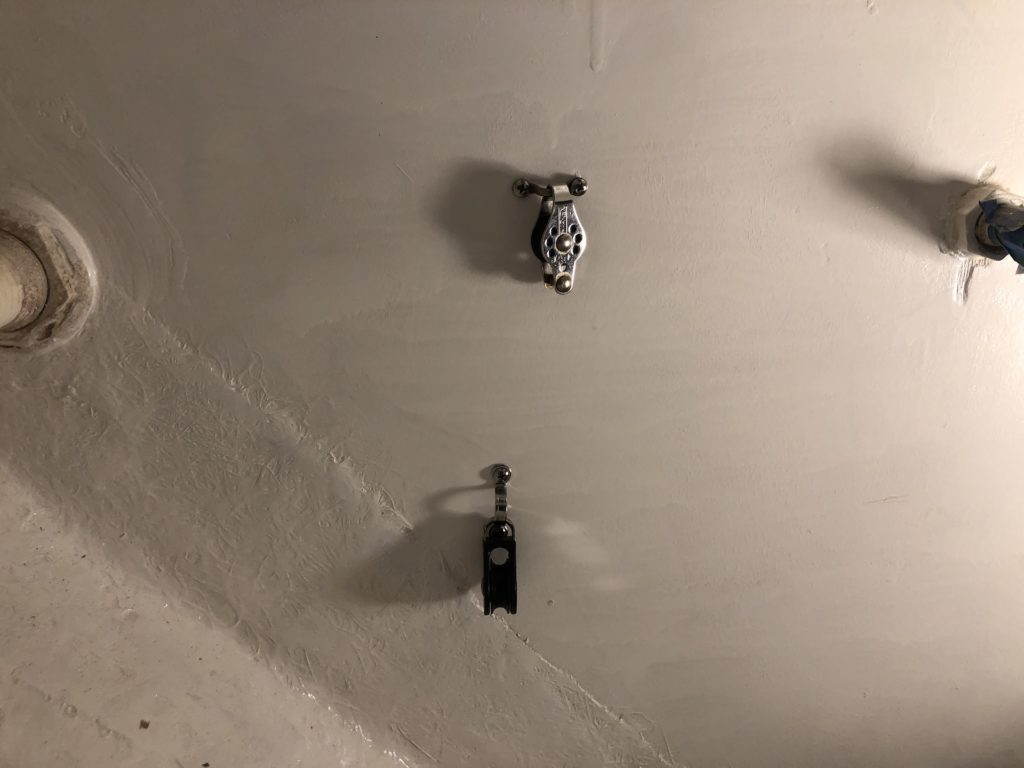
A bungee cord passes through each block and hooks to the top and bottom of the panels. The panels are easily removed, yet well secured.
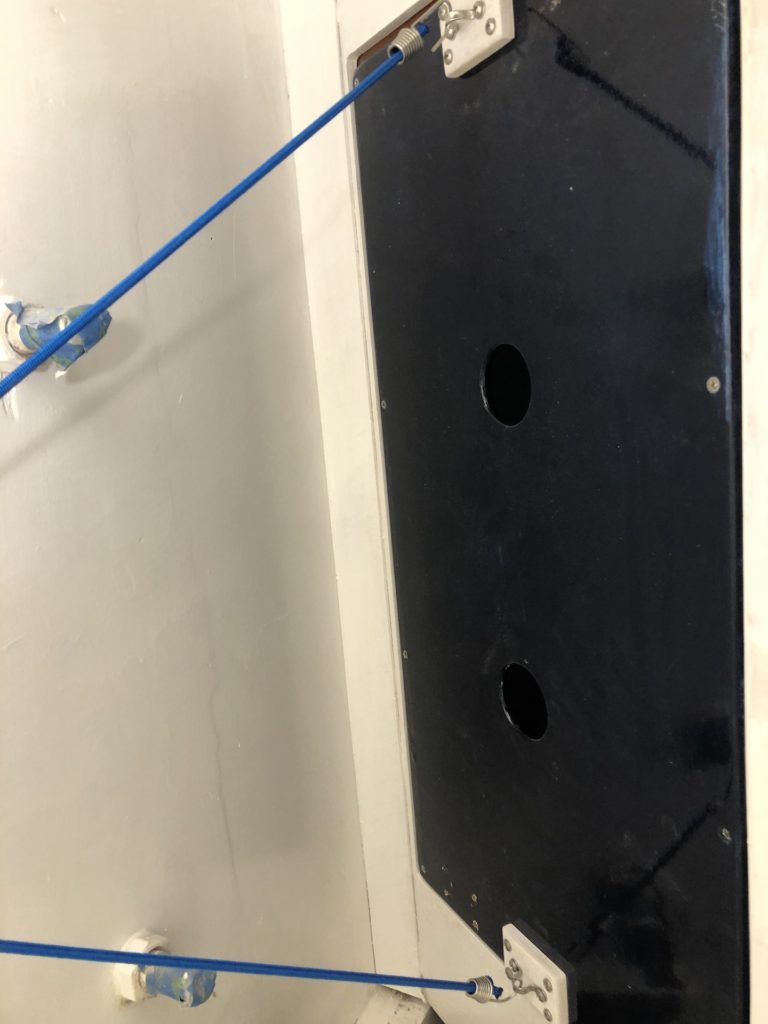
Here they are in the photo below:
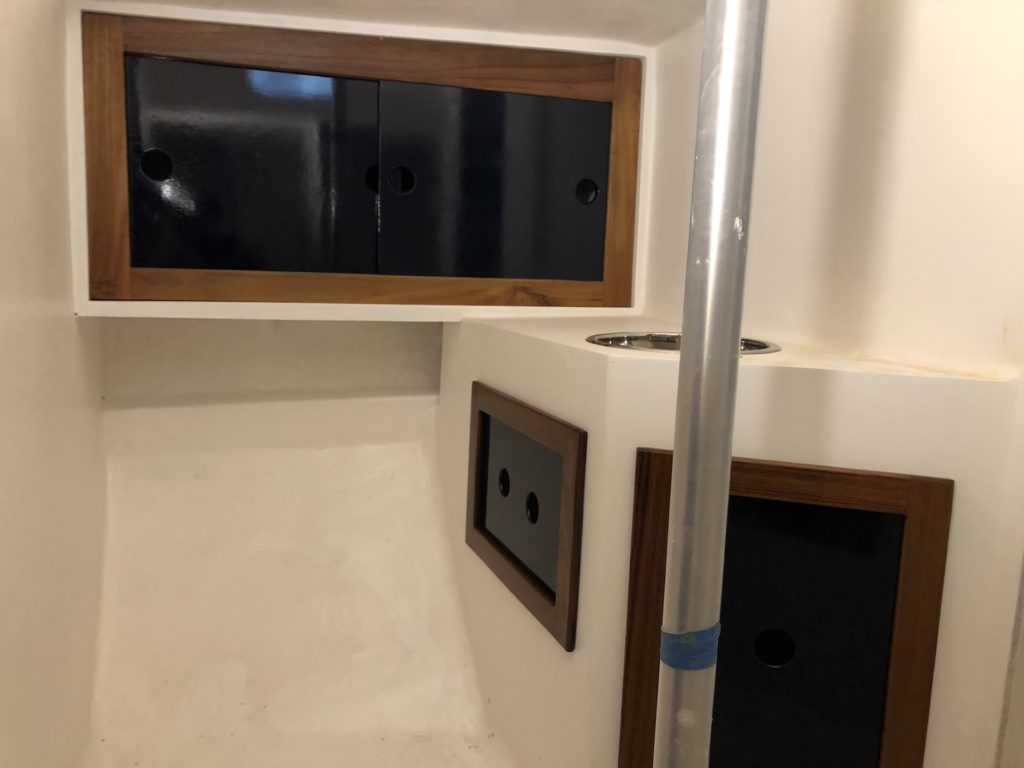
The one in the galley is hinged at the bottom, and also bungeed. A handle will eventually be attached.
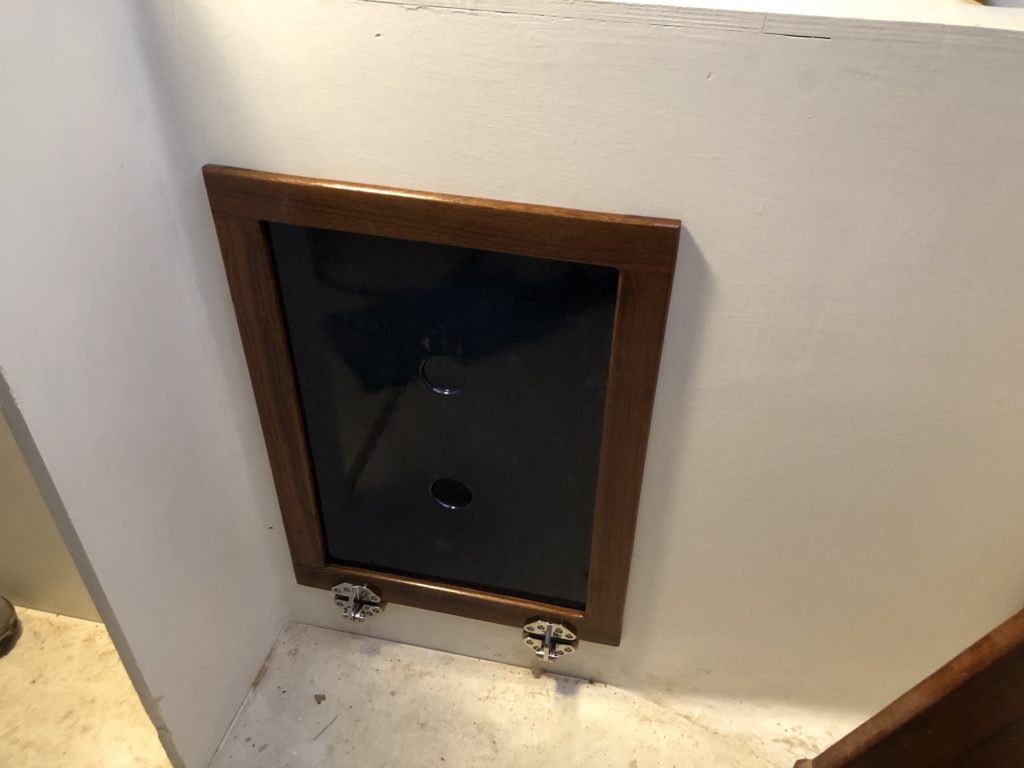
Finally, the table is finished. The design and construction of a salon table had been a nagging concern over the years, and no solution is free of compromises. This table is low and narrow (more like a coffee table than a dining table). The way in which it mates with the compression posts makes it both extremely stable, but also extremely easy to take down. Below the table is completely free from obstruction for outstretched legs.
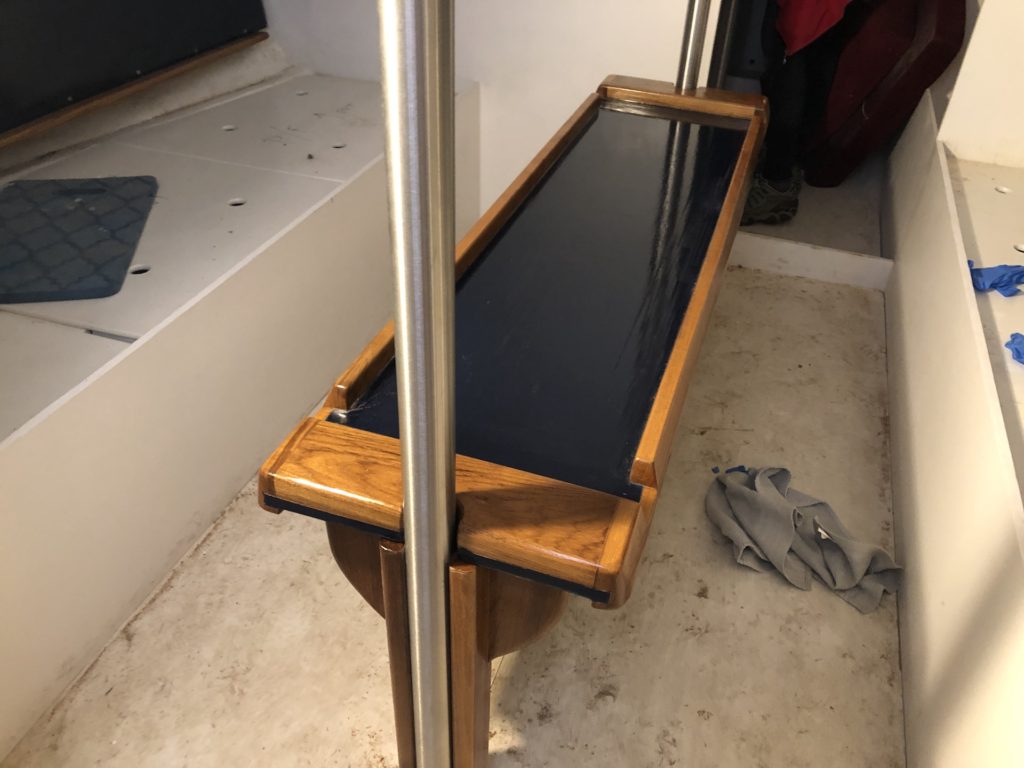
Someday I might make stilts for the legs, so the table can be raised to dining-room height, and possibly a system of two leaves so that it can be expanded to accommodate a sit-down dinner for 2-6 people. For now this is an extremely low priority and one that will be addressed down the road, if at all.
In upcoming posts you will see work on battery/inverter storage, electrical panel installation, and teak trim in the cabin.